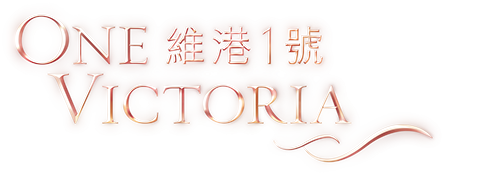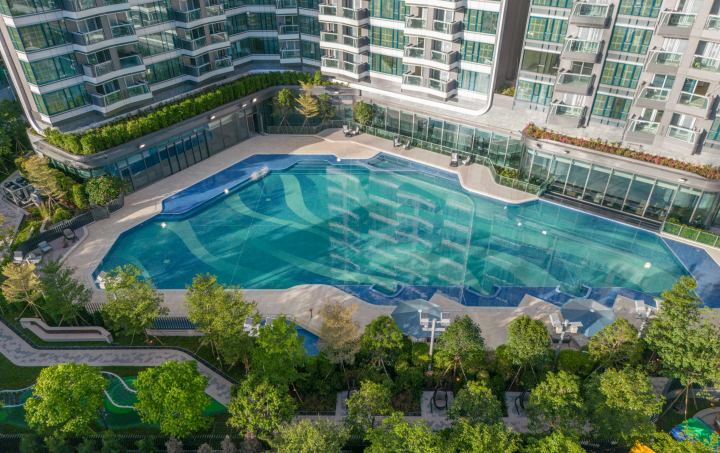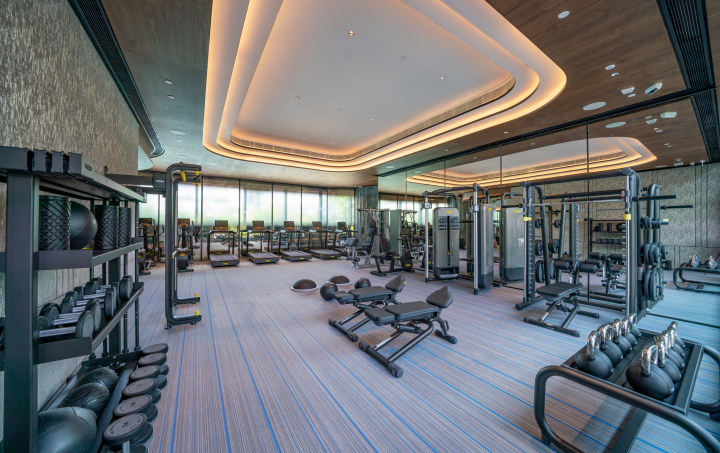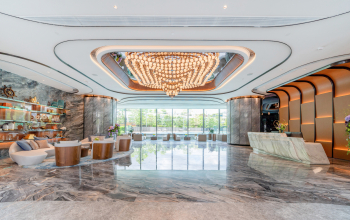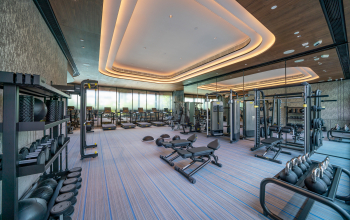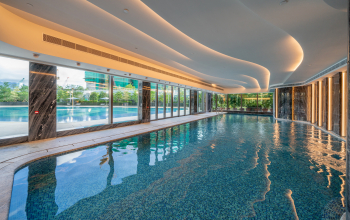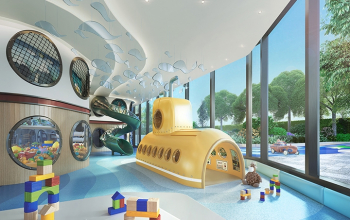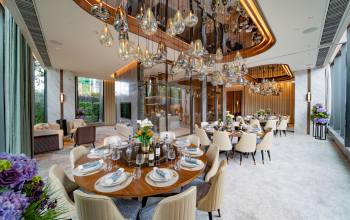To the extent that this website www.onevictoria.com.hk constitutes an advertisement, this notice shall apply. All contents of this website do not constitute and shall not be construed as constituting any contractual term, offer, representation, undertaking or warranty, whether express or implied by the Vendor.
Name of the Development: One Victoria
District: Kai Tak
Name of Street and Street Number of the Development: 21 Shing Fung Road
Website designated by the Vendor for the Development for the purposes of Part 2 of Residential Properties (First-hand Sales) Ordinance⊕: www.onevictoria.com.hk The photographs, images, drawings or sketches shown in this advertisement/promotional material represent an artist's impression of the Development only. They are not drawn to scale and/or may have been edited and processed with computerized imaging techniques. Prospective purchasers should make reference to the sales brochure for details of the Development. The Vendor also advises prospective purchasers to conduct an on-site visit for a better understanding of the Development site, its surrounding environment and the public facilities nearby. ⊕Website designated by the Vendor for the Development for the purposes of Part 2 of Residential Properties (First-hand Sales) Ordinance and contains electronic copies of sales brochure, price list(s), sales arrangements, register of transactions, deed of mutual covenant and aerial photograph.
Vendor: Macfull Limited. Holding Companies of the Vendor: China Overseas Land & Investment Limited, China Overseas Property Limited. Authorized Person for the Development: Mr. Ng Kwok Fai. The Firm or Corporation of which an Authorized Person for the Development is a proprietor, director or employee in his or her professional capacity: LWK & Partners (HK) Limited. Building Contractor for the Development: China Overseas Building Construction Limited (an associate corporation of the Vendor and the holding companies of the Vendor). The Firms of Solicitors acting for the Owner in relation to the sale of residential properties in the Development: Chu & Lau Solicitors & Notaries, Deacons, Baker & McKenzie, ONC Lawyers, S.H. Chan & Co. Authorized Institution that have made a loan, or has undertaken to provide finance for the construction of the Development: Agricultural Bank of China Limited (The finance undertaking has been cancelled). Other parties who have made a loan for the construction of the Development: China Overseas Project Development Limited (formerly known as Chung Hoi Finance Limited), China State Construction Finance (Cayman) II Limited. Any content in this advertisement is for reference only, and does not constitute or shall not be construed as constituting any contractual term, offer, representation, undertaking or warranty, whether expressed or implied (whether or not relating to the view). The Vendor reserves the right to alter the building plans and other plans, the design, fittings, finishes and appliances of the Development and any part thereof from time to time. The provision of fittings, finishes and appliances is subject to the provisions in the agreement for sale and purchase. The design of the Development shall be subject to the final approved plans of the relevant Government departments. There may be future changes to the Development and the surrounding areas. Residential property market condition may change from time to time. Prospective purchasers shall consider their financial status and ability to afford and all relevant factors before deciding whether to purchase or when to purchase any residential property. In any circumstances or at any time, prospective purchasers shall not rely on or be affected by any content, information or concept of this advertisement/promotional material in deciding whether to purchase or when to purchase any residential property. The completeness, accuracy and accountability of the information provided by a third party or external websites contained in this advertisement/promotional material shall not constitute any representation, undertaking or warranty on the part of the Vendor. This advertisement is published by the Vendor. Please refer to the sales brochure for details.
